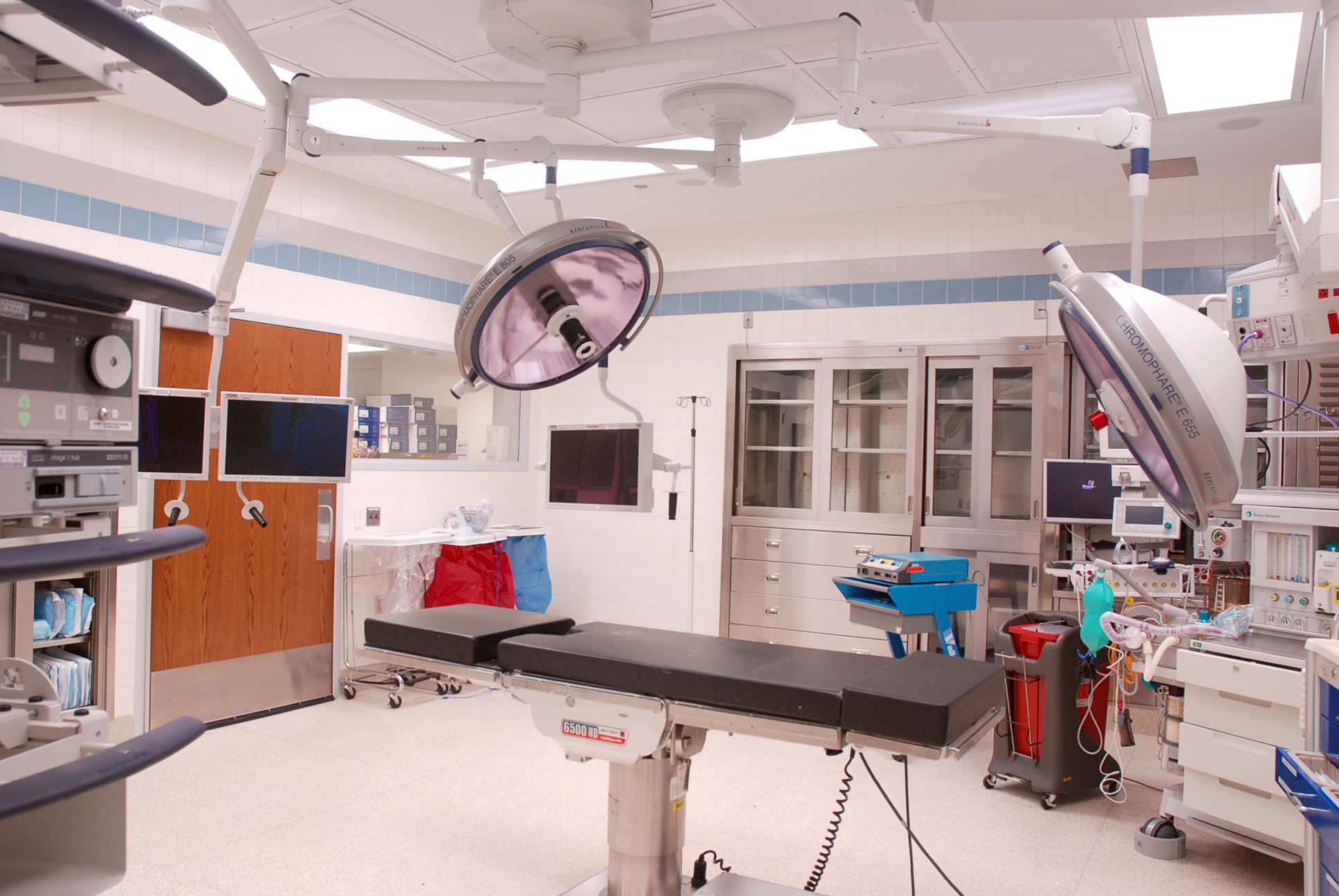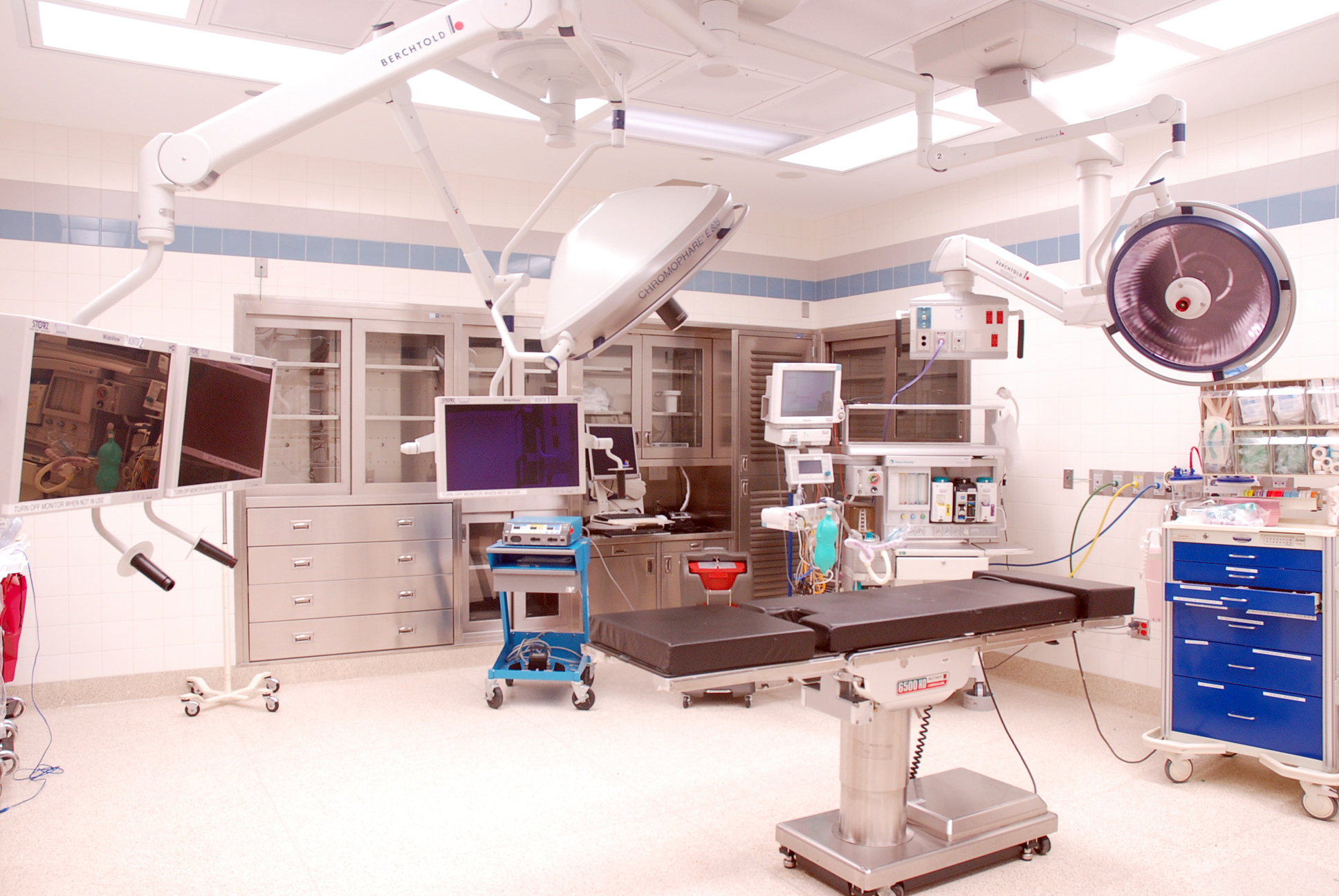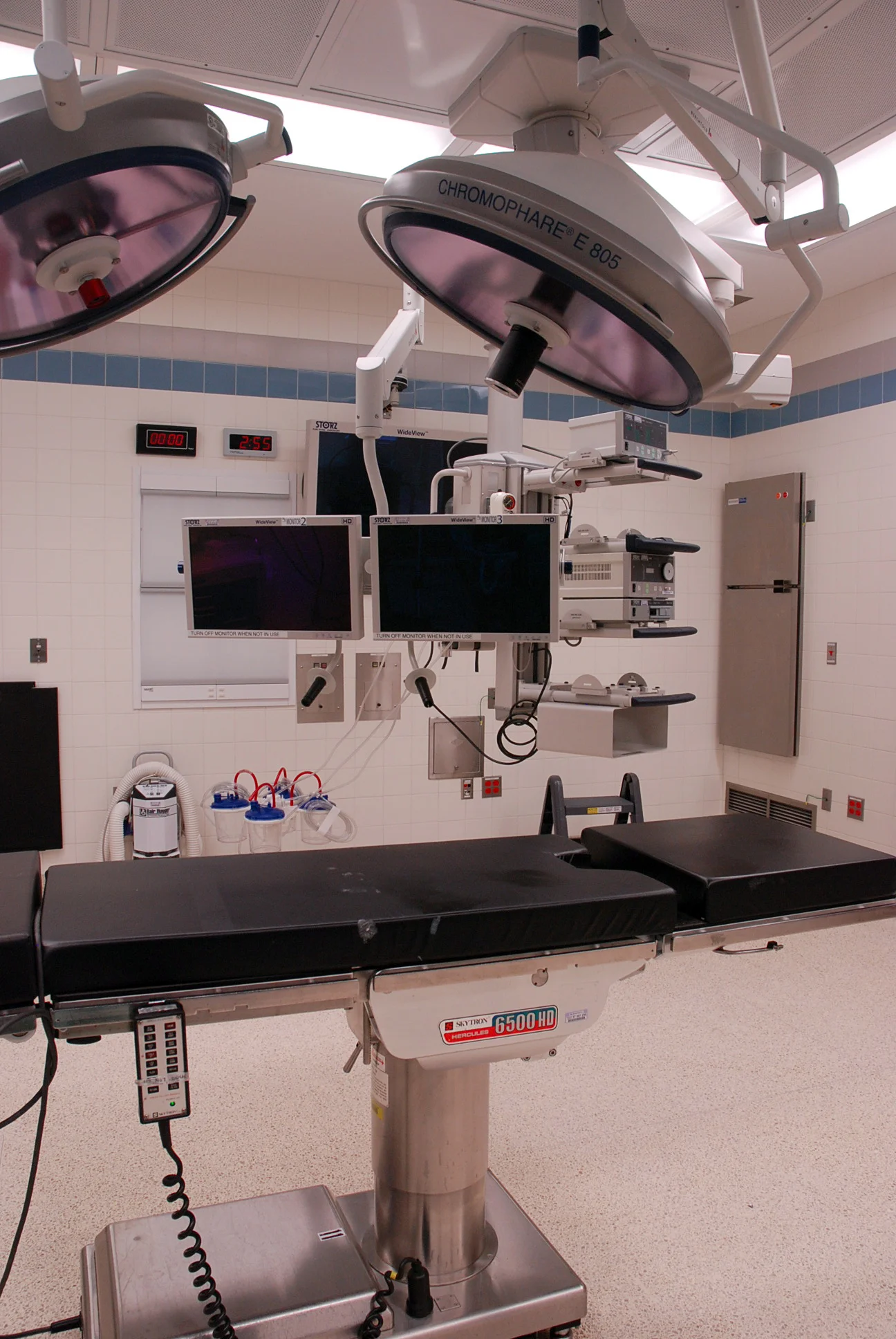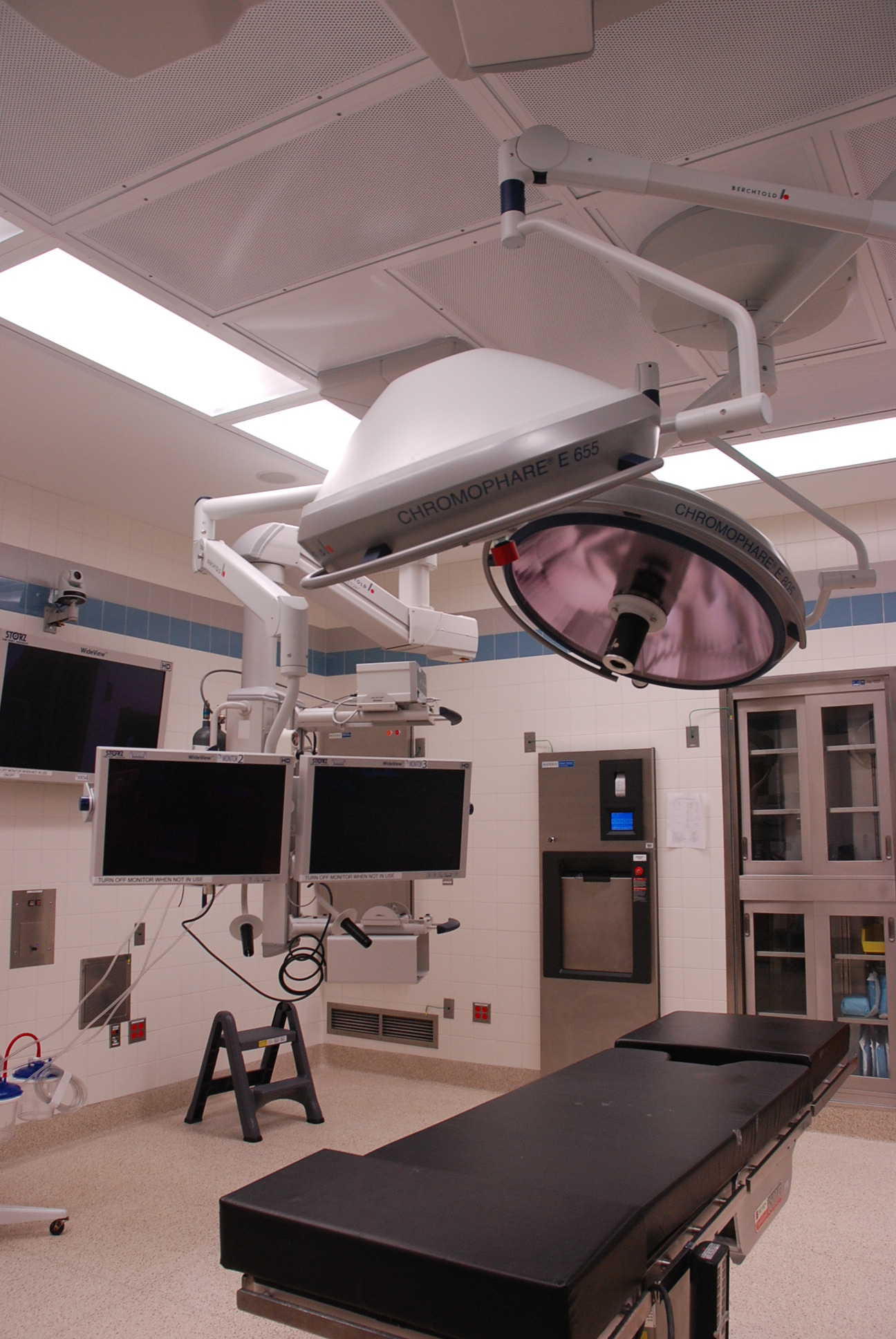Advocate Illinois Masonic Medical Center Operating Rooms
Chicago, IL
owner:
Advocate Illinois Masonic Medical Center
design team:
Architect - Architrave, Ltd.
Engineer - KJWW
project description:
The project comprises the in-place renovation of existing Operating Rooms 2 & 3 which occupy approximately 1,350 SF on the 3rd floor of the Stone Pavilion. The work includes new equipment, new laminar flow ceiling system, modification to the existing electrical, mechanical and medical gas systems, state of the art endoscopy equipment, and general ambient upgrades.



