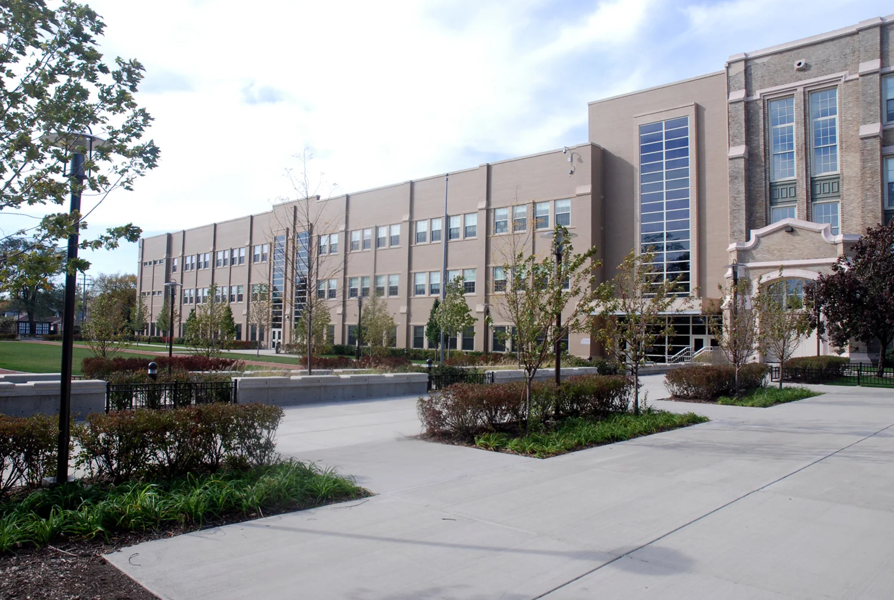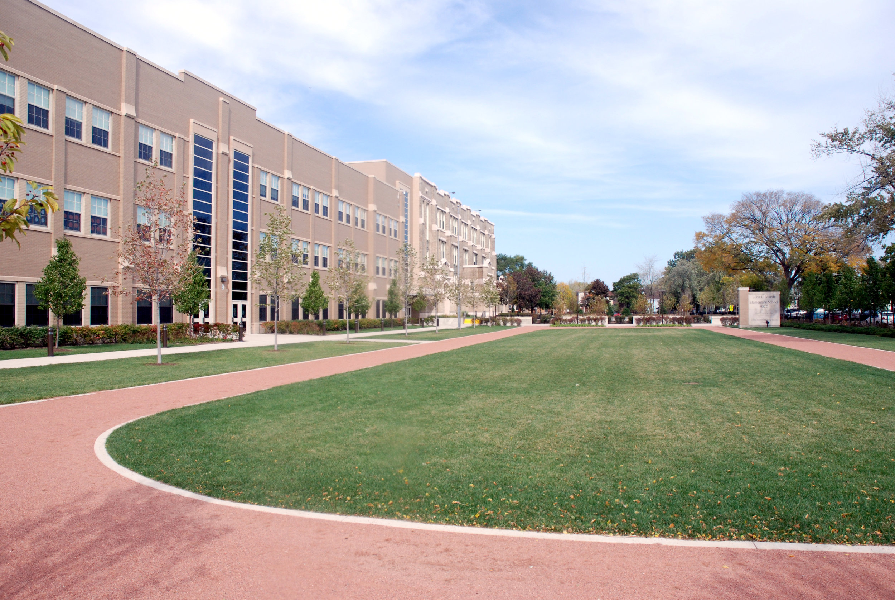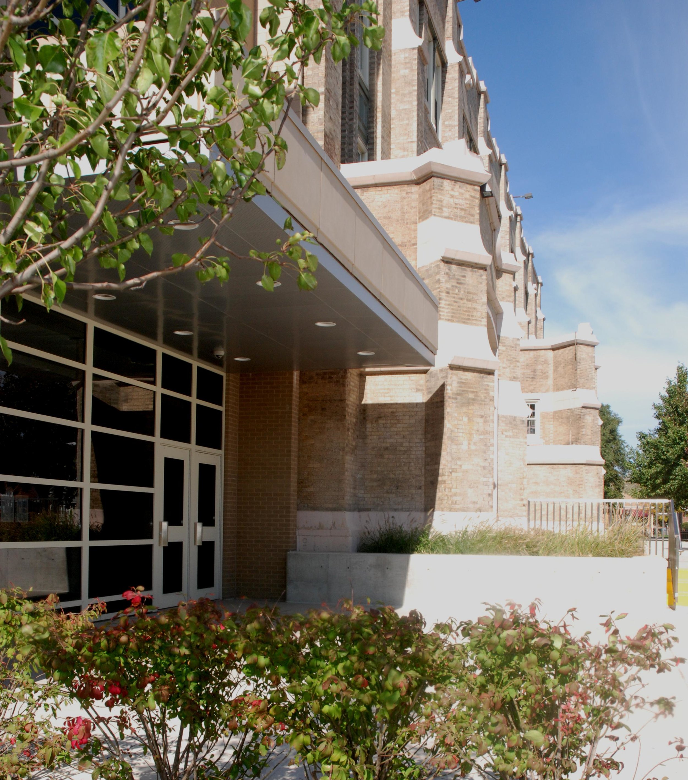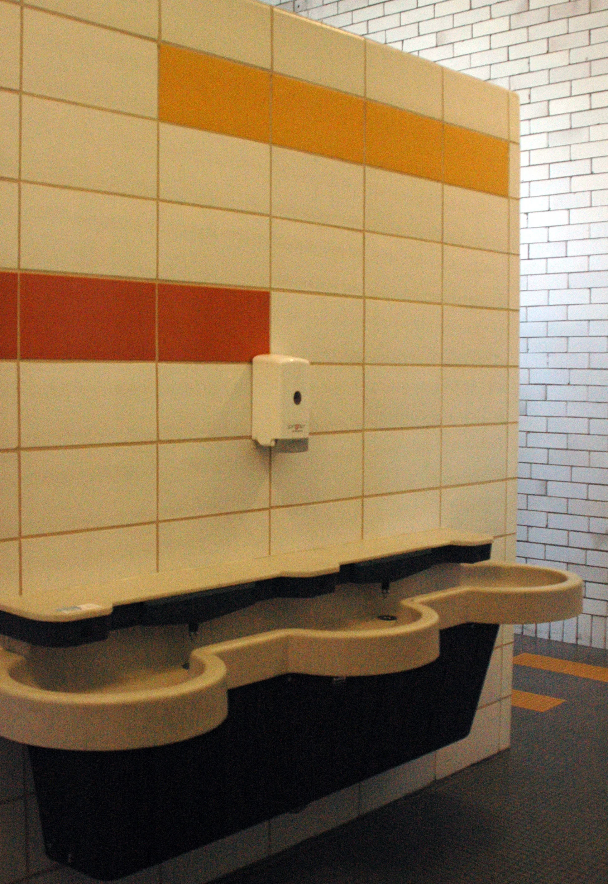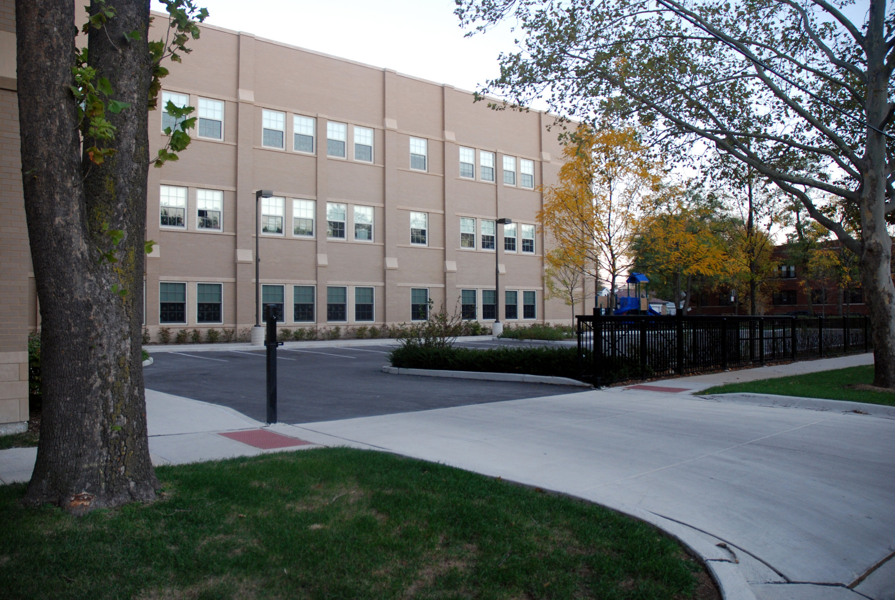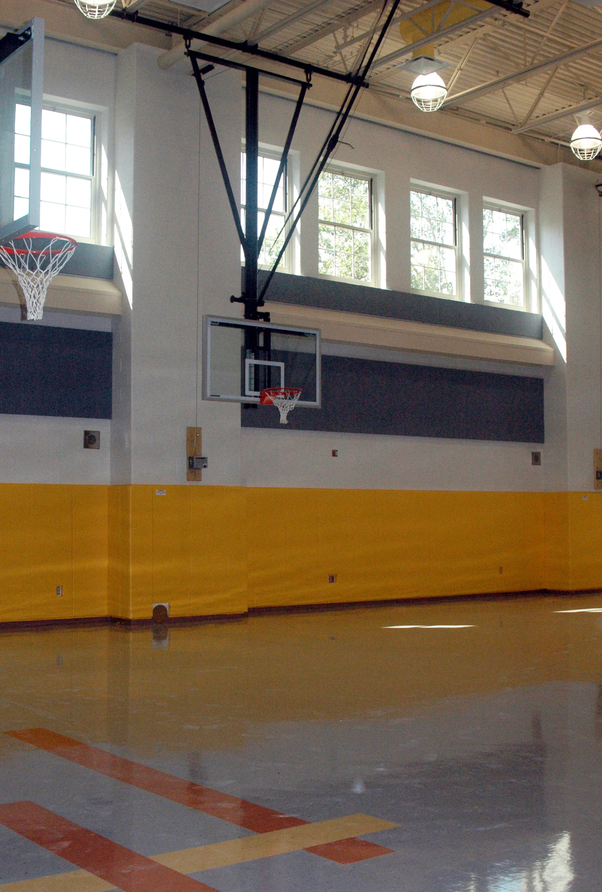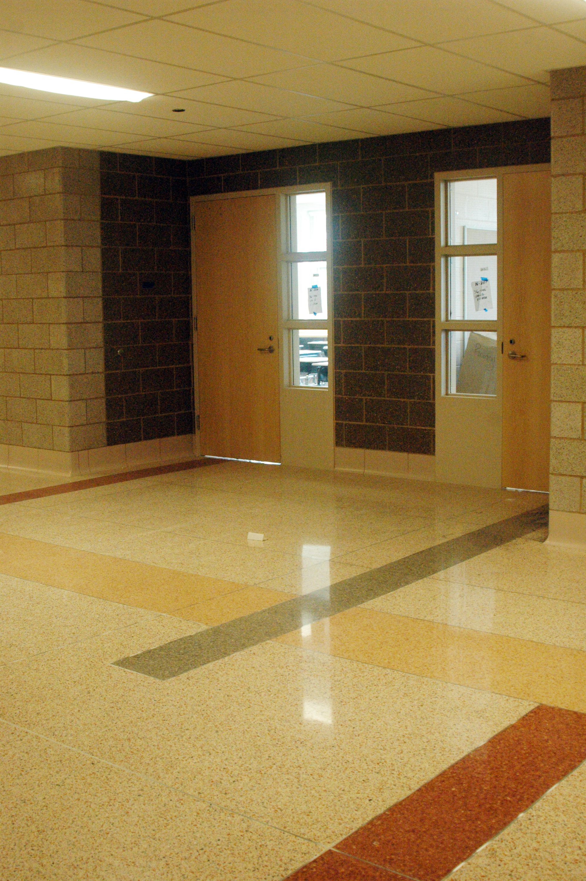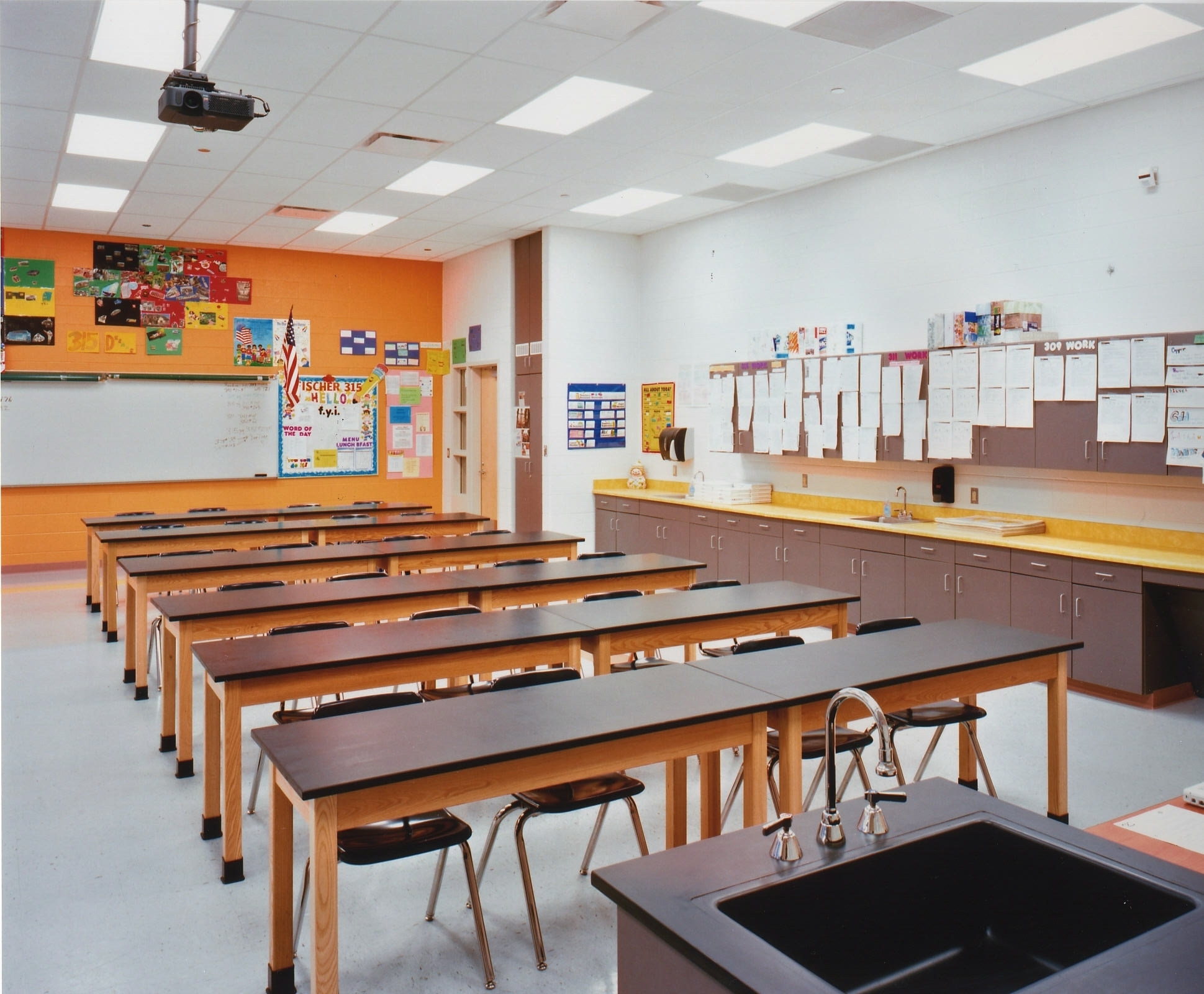John L. Marsh Elementary
Chicago, IL
Chicago Public Schools
New 84,000 SF three-story addition containing 26 classrooms, a science room, a library, administrative offices, multipurpose room, kitchen and servery and renovation of the existing 64,000 SF K-8 school building including classrooms, auditorium, gymnasium and provisions for ADA compliance.
design solutions
The school's "front green" contains soft and hard-scape spaces within an underlying geometry that extends the length of the site. Along with formal entry walks, spaces for active and passive activities, such as a clay track for health oriented walking and running, are included.
A four-level link and hydraulic elevator provide handicap accessibility for both buildings.
design team
Managing Architect -OWP&P
Architect of Record - Architrave, Ltd.
MEPFP Consultants - Globetrotters
Engineering Corp.
Structural Consultants - McDonough Associates Inc.
Civil/Landscape Consultants-
Terra Engineers, Ltd. Architectural Consultants - Offenburg-Tiritilli Architects

